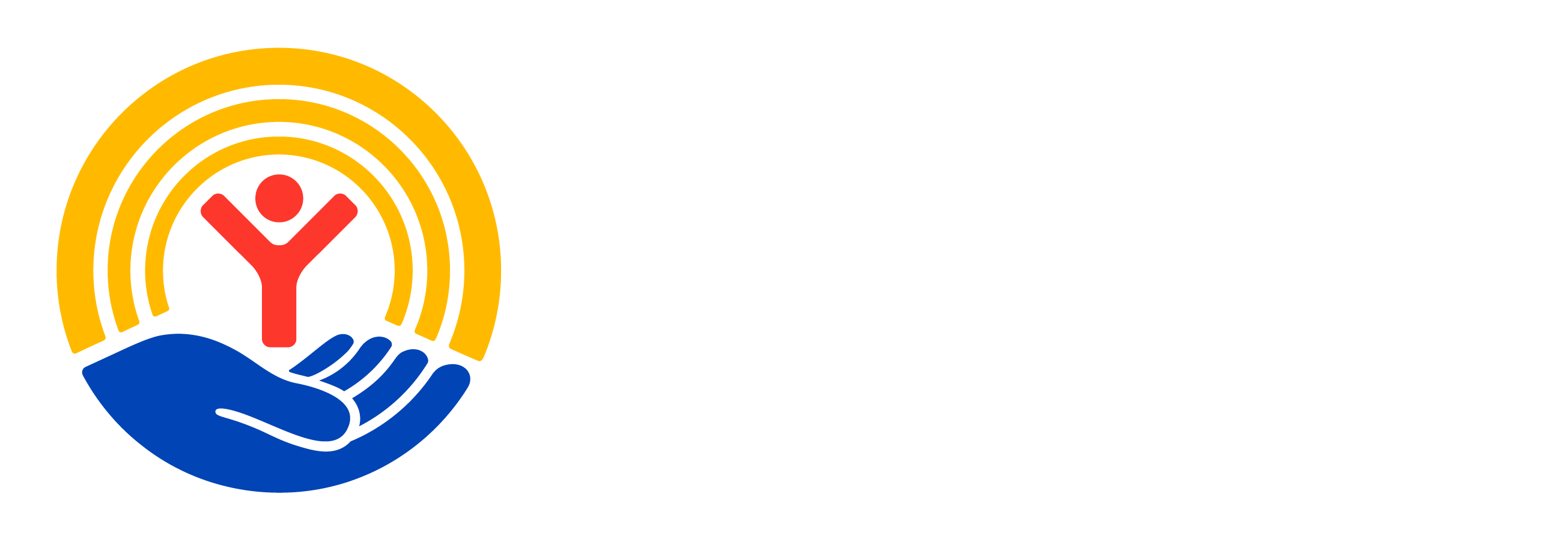
|

|
|
+919604182098 https://janvikasbeed.org/ davidrekate@janvikasbeed.org |
| Project Name | Upgradation of residential facility for the visually challenged children | ||||||
| Amount Utilized (INR) | 500300 | ||||||
| Project Description | Janvikas Samajik Sanstha supported the renovation of a school-cum-residential facility for visually challenged children in Naroli village, Dadra & Nagar Haveli. The facility serves as a safe haven for 17 children (10 boys and 7 girls) from tribal and economically disadvantaged families, providing lodging, boarding, and basic education, as their families cannot offer adequate care. The facility had significantly deteriorated, with peeling plaster, worn-out flooring, poor ventilation, and cramped spaces, creating an unsuitable living and learning environment. To address these challenges, Janvikas initiated a comprehensive renovation project. This involved removing old plaster, flooring, roofing, and outdated bathroom facilities, replacing the cement roofs with new CGI roofs, applying fresh plaster, and expanding windows for better ventilation. Internal walls were adjusted to create more spacious and comfortable living areas for the children. The goal of this renovation is to provide a conducive environment where visually challenged children can thrive both in living and learning. | ||||||
| Locations | ,Dadra and Nagar Haveli > Dadra and Nagar Haveli (DN) | ||||||
| Causes | Education > School Infrastructure | ||||||
| Beneficiary Group | Children,Persons with Disabilities,Tribal community | ||||||
| Beneficiary Description | The beneficiaries of the renovated school-cum-residential facility are 17 children, aged between 6 and 15 years, who come from tribal and economically disadvantaged families in Naroli village, Dadra & Nagar Haveli. These children are visually challenged and some with other disabilities as well. Of the 17 beneficiaries, 10 are boys and 7 are girls. Coming from low-income, tribal backgrounds, their families are often unable to provide adequate care or educational support due to economic hardships. The facility offers them a vital space for lodging, boarding, and education, ensuring they receive the necessary care and opportunities for growth. In addition to addressing their educational needs, the facility supports the children's physical, emotional, and social development, creating a nurturing and inclusive environment for them to thrive. | ||||||
| Impact | The impact of the renovation project at the residential facility for visually challenged children in Naroli village has been both immediate and long-term, benefiting the children’s living conditions, well-being, and educational experience. Quantitative Impact: Living Conditions Improved for 17 Children: The renovation has directly improved the living conditions of 17 children (10 boys and 7 girls) who now enjoy a safer, more comfortable, and hygienic environment. Facility Safety and Functionality Enhanced: The installation of new roofing, flooring, plumbing, and electrification has enhanced the facility’s overall functionality and safety, reducing risks associated with the previous dilapidated state. Qualitative Impact: Enhanced Well-being and Comfort: The renovated spaces have created a healthier and more supportive environment, fostering a sense of security and comfort for the children. Cleaner, well-lit, and more ventilated spaces contribute to their daily well-being. Improved Psycho-social Health: The children now live in a pleasant, well-maintained space, which positively affects their mental and emotional health. This aesthetically pleasing environment boosts their self-esteem and sense of belonging. Increased Educational Motivation: The improved living environment provides a better atmosphere for learning, contributing to the children’s focus, engagement, and overall educational motivation. This, in turn, can lead to better academic performance and personal growth. | ||||||
Activities Conducted
| |||||||
